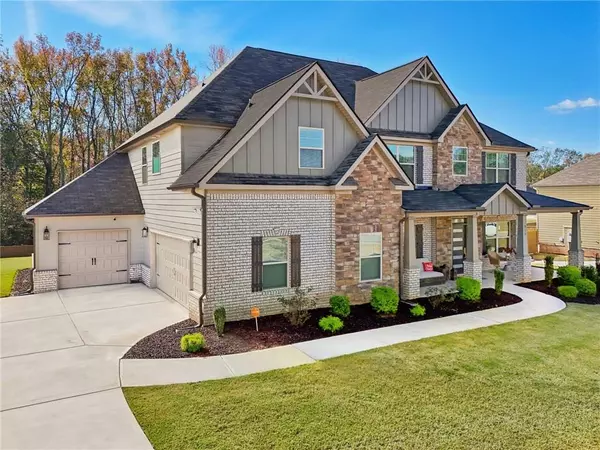317 Usher LN Locust Grove, GA 30248
5 Beds
4.5 Baths
3,841 SqFt
UPDATED:
11/22/2024 01:57 PM
Key Details
Property Type Single Family Home
Sub Type Single Family Residence
Listing Status Active
Purchase Type For Sale
Square Footage 3,841 sqft
Price per Sqft $176
Subdivision Nine Oaks
MLS Listing ID 7487776
Style Craftsman
Bedrooms 5
Full Baths 4
Half Baths 1
Construction Status Resale
HOA Y/N No
Originating Board First Multiple Listing Service
Year Built 2022
Annual Tax Amount $7,303
Tax Year 2024
Lot Size 0.418 Acres
Acres 0.4185
Property Description
Upon entering, you're greeted by soaring coffered ceilings, rich hardwood floors, and an open-concept layout that flows effortlessly through spacious, light-filled living areas. Unique to this home are two primary suites, thoughtfully crafted for flexibility and comfort. The main-level suite offers a deluxe retreat, ideal for multi-generational living or guests, while the second-level primary suite is a true sanctuary. Complete with a private sitting room, a custom walk-in closet, and a spa-inspired bathroom featuring a tiled shower with dual shower heads, and seating, a sleek double vanity, and designer fixtures, it sets a new standard for luxury. Three additional bedrooms highlight vaulted ceilings, generous proportions, and custom-designed closets, offering elegant and practical storage throughout the home.
The gourmet kitchen is every chef's dream, boasting top-of-the-line stainless steel appliances, custom cabinetry, a large center island, and a stylish dining area. Adjacent to the kitchen is a sophisticated wet bar, complete with a wine refrigerator and custom finishes, perfect for hosting unforgettable gatherings. The heart of the home is the state-of-the-art theater room, outfitted with plush seating and premium audiovisual technology for the ultimate cinematic or sports-watching experience. Step outside to an exquisitely landscaped backyard. A private haven featuring a covered patio with integrated sound and entertainment, and an expansive outdoor lounge are ideal for al fresco dining, relaxing, or hosting guests.
Don't miss the opportunity to own this extraordinary estate-schedule your private tour today!
Location
State GA
County Henry
Lake Name None
Rooms
Bedroom Description Double Master Bedroom,Master on Main,Split Bedroom Plan
Other Rooms Shed(s)
Basement None
Main Level Bedrooms 1
Dining Room Seats 12+, Separate Dining Room
Interior
Interior Features Coffered Ceiling(s), Crown Molding, Disappearing Attic Stairs, Double Vanity, Entrance Foyer 2 Story, High Ceilings 10 ft Main, Recessed Lighting, Sound System, Vaulted Ceiling(s), Walk-In Closet(s), Wet Bar, Other
Heating Central, Electric
Cooling Central Air, Electric
Flooring Carpet, Hardwood
Fireplaces Number 1
Fireplaces Type Factory Built, Family Room
Window Features Double Pane Windows
Appliance Dishwasher, Double Oven, Dryer, Electric Cooktop, Electric Oven, Electric Water Heater, Microwave, Refrigerator, Washer, Other
Laundry Laundry Room, Upper Level
Exterior
Exterior Feature Lighting, Private Yard, Rain Gutters, Storage
Parking Features Garage, Garage Door Opener, Garage Faces Side, Kitchen Level, Level Driveway, Electric Vehicle Charging Station(s)
Garage Spaces 3.0
Fence Back Yard, Privacy, Wood
Pool None
Community Features Curbs, Gated, Near Public Transport, Near Schools, Near Shopping, Near Trails/Greenway, Sidewalks, Street Lights
Utilities Available Cable Available, Electricity Available, Phone Available, Sewer Available, Underground Utilities, Water Available
Waterfront Description None
View Neighborhood
Roof Type Composition
Street Surface Paved
Accessibility None
Handicap Access None
Porch Covered, Front Porch
Private Pool false
Building
Lot Description Back Yard, Front Yard, Landscaped, Other
Story Two
Foundation Slab
Sewer Public Sewer
Water Public
Architectural Style Craftsman
Level or Stories Two
Structure Type Blown-In Insulation,Brick Front,HardiPlank Type
New Construction No
Construction Status Resale
Schools
Elementary Schools Unity Grove
Middle Schools Locust Grove
High Schools Locust Grove
Others
HOA Fee Include Maintenance Grounds,Reserve Fund
Senior Community no
Restrictions true
Tax ID 129G01027000
Acceptable Financing Cash, Conventional, FHA, USDA Loan, VA Loan
Listing Terms Cash, Conventional, FHA, USDA Loan, VA Loan
Special Listing Condition None







