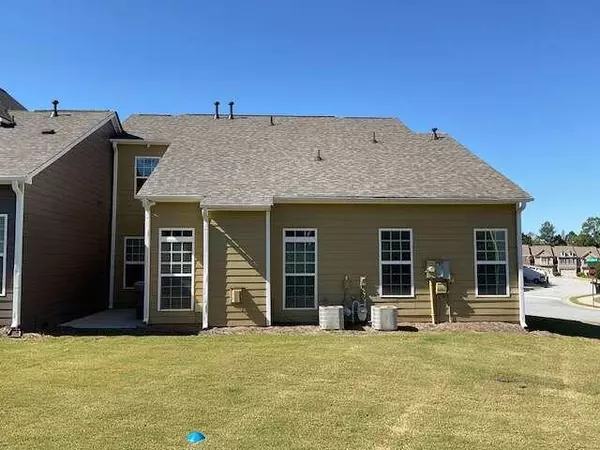3305 Sardis Bend DR Buford, GA 30519
3 Beds
3.5 Baths
1,986 SqFt
UPDATED:
12/30/2024 05:29 PM
Key Details
Property Type Townhouse
Sub Type Townhouse
Listing Status Active
Purchase Type For Rent
Square Footage 1,986 sqft
Subdivision Carlton/Hamilton Mill
MLS Listing ID 7487978
Style Craftsman,Townhouse
Bedrooms 3
Full Baths 3
Half Baths 1
HOA Y/N No
Originating Board First Multiple Listing Service
Year Built 2005
Available Date 2024-11-18
Property Description
Completed GAR application- we will send you a separate email to complete the app fee
Location
State GA
County Gwinnett
Lake Name None
Rooms
Bedroom Description Master on Main
Other Rooms None
Basement None
Main Level Bedrooms 1
Dining Room Open Concept
Interior
Interior Features Disappearing Attic Stairs, Double Vanity, High Speed Internet, Tray Ceiling(s), Walk-In Closet(s)
Heating Central, Natural Gas
Cooling Ceiling Fan(s), Central Air
Flooring Other, Sustainable, Vinyl
Fireplaces Number 1
Fireplaces Type Family Room
Window Features Bay Window(s)
Appliance Dishwasher, Disposal, Microwave, Refrigerator
Laundry Mud Room
Exterior
Exterior Feature Rain Gutters
Parking Features Driveway, Garage
Garage Spaces 2.0
Fence None
Pool None
Community Features Homeowners Assoc, Sidewalks, Street Lights, Swim Team, Tennis Court(s)
Utilities Available Cable Available, Electricity Available, Natural Gas Available, Phone Available, Underground Utilities
Waterfront Description None
View Trees/Woods
Roof Type Composition
Street Surface Paved
Accessibility Accessible Full Bath
Handicap Access Accessible Full Bath
Porch Patio
Private Pool false
Building
Lot Description Level, Wooded
Story Two
Architectural Style Craftsman, Townhouse
Level or Stories Two
Structure Type Cement Siding,Concrete
New Construction No
Schools
Elementary Schools Ivy Creek
Middle Schools Twin Rivers
High Schools Seckinger
Others
Senior Community no
Tax ID R1001 629







