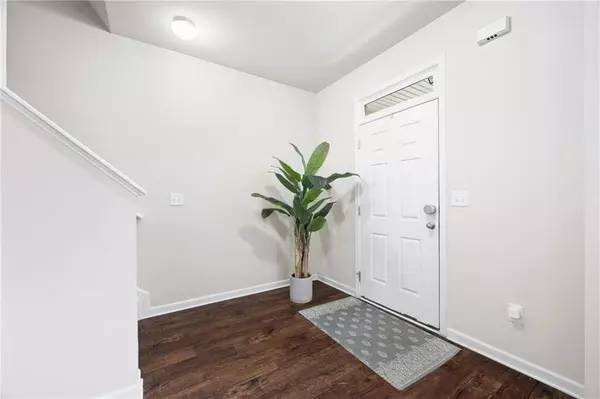1414 Cragston DR Winder, GA 30680
5 Beds
3 Baths
3,228 SqFt
UPDATED:
01/08/2025 06:12 PM
Key Details
Property Type Single Family Home
Sub Type Single Family Residence
Listing Status Active
Purchase Type For Sale
Square Footage 3,228 sqft
Price per Sqft $137
Subdivision Roxeywood Park
MLS Listing ID 7485575
Style Craftsman
Bedrooms 5
Full Baths 3
Construction Status Resale
HOA Fees $500
HOA Y/N Yes
Originating Board First Multiple Listing Service
Year Built 2019
Annual Tax Amount $3,638
Tax Year 2023
Lot Size 0.551 Acres
Acres 0.5513
Property Description
Upstairs, a spacious loft leads to the oversized primary bedroom, which features dual walk-in closets and a luxurious en-suite bathroom with a soaking tub—your personal retreat for relaxation. On the opposite side of the upper level, you'll find three additional spacious bedrooms, thoughtfully separated from the primary suite for enhanced privacy.
Located in a highly sought-after neighborhood within a top-rated school district, this home offers access to community amenities like a swimming pool and basketball courts, fostering a sense of community and outdoor fun. Additionally, the property qualifies for a reduced interest rate through the use of a preferred lender! With shopping, dining, and entertainment options just a short drive away, this home truly combines comfort, privacy, and convenience, offering everything you need to live your best life!
Location
State GA
County Barrow
Lake Name None
Rooms
Bedroom Description Oversized Master
Other Rooms Other
Basement None
Main Level Bedrooms 1
Dining Room Open Concept, Separate Dining Room
Interior
Interior Features Entrance Foyer, High Ceilings 9 ft Main, High Ceilings 9 ft Upper, His and Hers Closets, Recessed Lighting, Walk-In Closet(s)
Heating Central, Electric
Cooling Central Air, Electric
Flooring Carpet, Hardwood
Fireplaces Number 1
Fireplaces Type Electric
Window Features None
Appliance Dishwasher, Electric Oven
Laundry Laundry Room, Upper Level
Exterior
Exterior Feature Private Yard
Parking Features Garage
Garage Spaces 2.0
Fence None
Pool None
Community Features Clubhouse, Homeowners Assoc, Playground, Pool, Other
Utilities Available Other
Waterfront Description None
View Neighborhood
Roof Type Composition
Street Surface Asphalt,Paved
Accessibility Accessible Bedroom
Handicap Access Accessible Bedroom
Porch Patio
Total Parking Spaces 4
Private Pool false
Building
Lot Description Back Yard
Story Two
Foundation Slab
Sewer Public Sewer
Water Public
Architectural Style Craftsman
Level or Stories Two
Structure Type Vinyl Siding
New Construction No
Construction Status Resale
Schools
Elementary Schools Yargo
Middle Schools Haymon-Morris
High Schools Apalachee
Others
HOA Fee Include Maintenance Grounds,Swim
Senior Community no
Restrictions false
Tax ID XX043C 148
Acceptable Financing Cash, Conventional, FHA, VA Loan, Other
Listing Terms Cash, Conventional, FHA, VA Loan, Other
Special Listing Condition None







