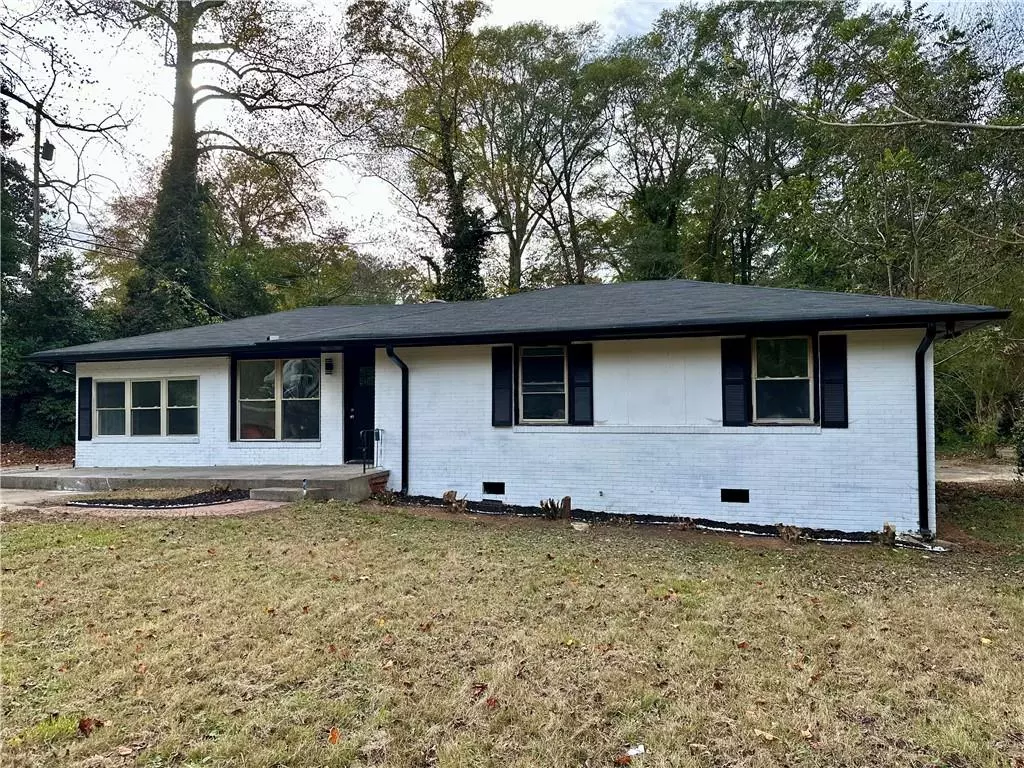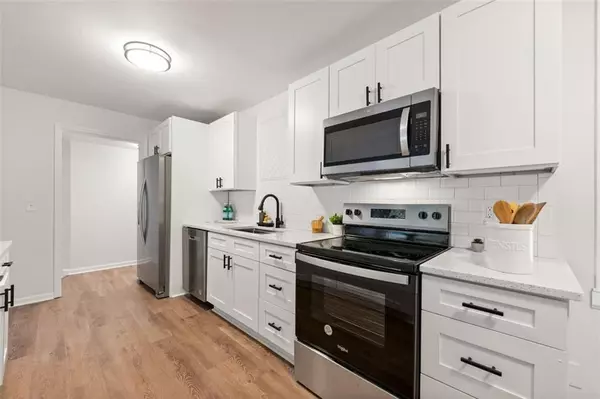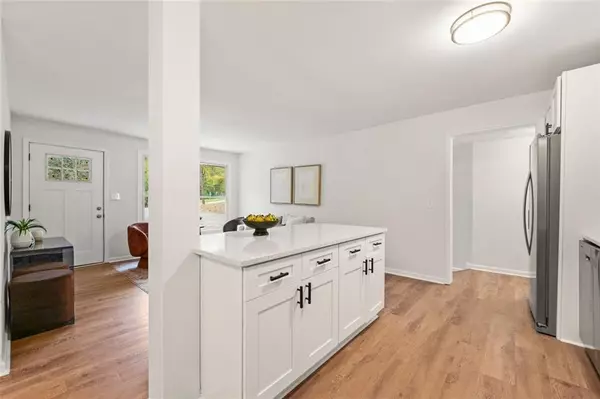2011 W STARMOUNT WAY W Decatur, GA 30032
4 Beds
2 Baths
1,666 SqFt
UPDATED:
01/09/2025 11:57 PM
Key Details
Property Type Single Family Home
Sub Type Single Family Residence
Listing Status Active
Purchase Type For Sale
Square Footage 1,666 sqft
Price per Sqft $288
Subdivision Thomas Sub Sec 1
MLS Listing ID 7483341
Style Ranch
Bedrooms 4
Full Baths 2
Construction Status Updated/Remodeled
HOA Y/N No
Originating Board First Multiple Listing Service
Year Built 1960
Annual Tax Amount $2,969
Tax Year 2023
Lot Size 0.900 Acres
Acres 0.9
Property Description
Inside, a fresh, open floor plan flows effortlessly, filled with natural light to showcase each meticulous upgrade. The spacious owner's suite offers a private retreat with direct access to the wrap-around deck, creating a seamless indoor-outdoor experience perfect for morning coffee or evening relaxation. The gourmet kitchen and cozy living spaces have been thoughtfully designed to be the heart of the home. The convenience of a two-car garage in the back adds to the practicality, while the large corner lot provides privacy and plenty of outdoor space.
This home is ideally situated in a highly desirable location, close to major highways and just minutes away from downtown Atlanta, Decatur, East Lake, and East Atlanta. Enjoy nearby shopping, popular restaurants, and everything else this vibrant area has to offer.
Location
State GA
County Dekalb
Lake Name None
Rooms
Bedroom Description Master on Main,Split Bedroom Plan
Other Rooms Garage(s)
Basement Crawl Space
Main Level Bedrooms 4
Dining Room Open Concept
Interior
Interior Features Other
Heating Natural Gas
Cooling Central Air
Flooring Luxury Vinyl, Tile
Fireplaces Number 1
Fireplaces Type Brick, Master Bedroom
Window Features None
Appliance Dishwasher, Gas Range, Refrigerator, Gas Water Heater, Gas Oven
Laundry In Hall
Exterior
Exterior Feature Private Yard
Parking Features Garage, Detached, Level Driveway
Garage Spaces 2.0
Fence None
Pool None
Community Features Public Transportation
Utilities Available Electricity Available, Natural Gas Available, Sewer Available, Water Available
Waterfront Description None
View City
Roof Type Shingle,Composition
Street Surface Paved
Accessibility None
Handicap Access None
Porch Deck, Wrap Around
Total Parking Spaces 2
Private Pool false
Building
Lot Description Back Yard, Front Yard, Private, Corner Lot
Story One
Foundation None
Sewer Public Sewer
Water Public
Architectural Style Ranch
Level or Stories One
Structure Type Brick
New Construction No
Construction Status Updated/Remodeled
Schools
Elementary Schools Ronald E Mcnair Discover Learning Acad
Middle Schools Mcnair - Dekalb
High Schools Mcnair
Others
Senior Community no
Restrictions false
Tax ID 15 172 10 034
Ownership Fee Simple
Acceptable Financing Cash, Conventional, FHA, VA Loan
Listing Terms Cash, Conventional, FHA, VA Loan
Special Listing Condition None







