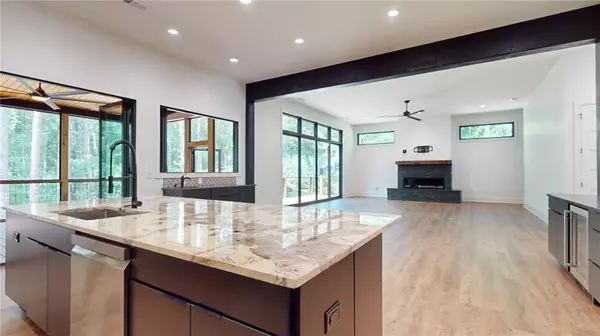3650 Walden Cove RD Acworth, GA 30102
4 Beds
3.5 Baths
3,495 SqFt
UPDATED:
10/09/2024 10:04 AM
Key Details
Property Type Single Family Home
Sub Type Single Family Residence
Listing Status Active
Purchase Type For Rent
Square Footage 3,495 sqft
MLS Listing ID 7468135
Style Contemporary,Mid-Century Modern
Bedrooms 4
Full Baths 3
Half Baths 1
HOA Y/N No
Originating Board First Multiple Listing Service
Year Built 2023
Available Date 2024-10-12
Lot Size 2.020 Acres
Acres 2.02
Property Description
What a great location to RENT! but also available for sale at just $1.6
Uncompromised luxury in an 1-yr old NEW custom home (lived in for just 11 months). Only the Army Corps of Engineers property lies between you & Lake Allatoona’s beautiful deep-water shores & there is an established easement to the lake. This home is next to the Atlanta Yacht Club (well-known for its sailing & other amenities). All this & only 4 miles from I-75 at Highway 92. School bus pickups and drop offs are near the mailbox. This dream home is packed with so many extras that you’ll hardly believe. The primary bedroom is on the main floor. It is open-concept, which (along with 12’ ceilings on main & 10’ ceilings on the add’l floor) means the home feels simply huge. Coupled with 1,100+sf of decks (almost 500sf is screened) & 26 linear ft. of glass folding & sliding doors, the experience will be that you are living in nature, not merely near nature. Don’t forget that the 3-car garage has lots of room for a workshop, & is plumbed for a dog-wash area. Importantly, there is also a detached 15’x11.5’ office bldg. [175sf] across the driveway has HVAC & wifi cabling. Please note that there is a room adjacent to the primary bedroom suite that is ideal for a nursery or an office or craft room. This could be perfect for new parents who need a child's bedroom on the same floor. Multiple documents are provided, view the Atlanta Yacht Club website, map the convenience to Acworth, Kennesaw, Woodstock, Marietta and Atlanta. And most importantly, when you come visit, plan to walk the entire back property to see the Civil War era fortifications, the gorgeous shoreline, and the amazing peace and tranquility of old-growth forests. Don’t forget to pet the deer… they are friendly (and abundant)
Tenant will be responsible for all utilities which average around $300 per month due to the quality of the construction. Tenant is also responsible for the yard maintenance. Dogs are allowed with a $250 refundable pet deposit AND an additional $30 per month, per dog, limit 4. Sorry, cats are not allowed.
Location
State GA
County Cherokee
Lake Name None
Rooms
Bedroom Description Double Master Bedroom,Master on Main,Oversized Master
Other Rooms Outbuilding, Shed(s)
Basement Daylight, Exterior Entry, Finished, Finished Bath, Full
Main Level Bedrooms 1
Dining Room Open Concept
Interior
Interior Features Cathedral Ceiling(s), Disappearing Attic Stairs, Double Vanity, High Ceilings 9 ft Main, His and Hers Closets, Walk-In Closet(s)
Heating Central
Cooling Ceiling Fan(s), Central Air
Fireplaces Number 1
Fireplaces Type Gas Starter
Window Features Double Pane Windows,Skylight(s)
Appliance Dishwasher, Dryer, Microwave, Refrigerator, Washer
Laundry Common Area, Lower Level, Main Level
Exterior
Exterior Feature Lighting, Private Entrance, Private Yard
Parking Features Driveway, Garage, Garage Faces Front, Level Driveway
Garage Spaces 3.0
Fence None
Pool None
Community Features None
Utilities Available Electricity Available, Water Available
Waterfront Description Waterfront
View Trees/Woods
Roof Type Metal
Street Surface Concrete
Accessibility Central Living Area, Common Area, Accessible Washer/Dryer
Handicap Access Central Living Area, Common Area, Accessible Washer/Dryer
Porch Front Porch, Screened
Total Parking Spaces 6
Private Pool false
Building
Lot Description Back Yard, Borders US/State Park, Front Yard, Landscaped, Level
Story Two
Architectural Style Contemporary, Mid-Century Modern
Level or Stories Two
Structure Type Cement Siding,HardiPlank Type
New Construction No
Schools
Elementary Schools Clark Creek
Middle Schools E.T. Booth
High Schools Etowah
Others
Senior Community no
Tax ID 21N04 033







