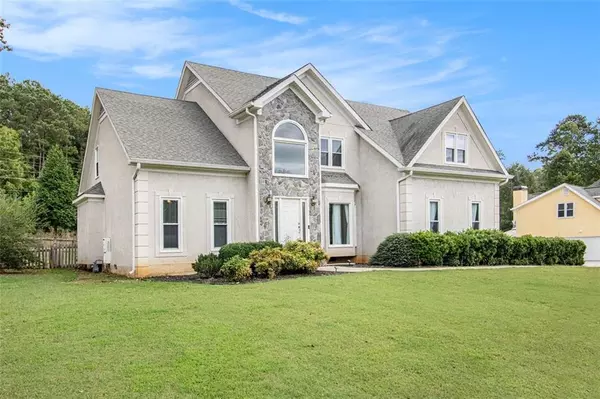280 Northcrest DR Newnan, GA 30265
4 Beds
3.5 Baths
2,784 SqFt
UPDATED:
10/25/2024 10:23 AM
Key Details
Property Type Single Family Home
Sub Type Single Family Residence
Listing Status Active
Purchase Type For Sale
Square Footage 2,784 sqft
Price per Sqft $165
Subdivision White Oak Northcrest
MLS Listing ID 7463457
Style Traditional
Bedrooms 4
Full Baths 3
Half Baths 1
Construction Status Resale
HOA Fees $200
HOA Y/N Yes
Originating Board First Multiple Listing Service
Year Built 1992
Annual Tax Amount $3,821
Tax Year 2023
Lot Size 0.640 Acres
Acres 0.64
Property Description
As you step inside, you’re greeted by a bright and airy open-concept layout, featuring a spacious living room with large windows that flood the space with natural light. The spacious kitchen provides a generous island, double ovens and a gas cooktop.
Retreat to the serene primary suite on the main level, complete with a walk-in closet and an ensuite bathroom featuring dual sinks and jetted tub —perfect for unwinding after a long day.
The upper level boasts three generously sized bedrooms and two baths, providing ample space for family and guests. A large laundry room on this level adds extra convenience to your daily routine.
The expansive lot provides plenty of room for outdoor activities, gardening, or simply enjoying the peaceful surroundings.
Optional amenities, include a beautiful golf course, pool, tennis courts, and pickle ball within the community.
Don’t miss out on the opportunity to call this exquisite property your home. Schedule your private showing today!
Location
State GA
County Coweta
Lake Name None
Rooms
Bedroom Description Master on Main
Other Rooms None
Basement None
Main Level Bedrooms 1
Dining Room Separate Dining Room, Open Concept
Interior
Interior Features Entrance Foyer 2 Story, Double Vanity, High Speed Internet, Entrance Foyer, Walk-In Closet(s)
Heating Central
Cooling Central Air
Flooring Hardwood, Vinyl
Fireplaces Number 1
Fireplaces Type Brick, Living Room
Window Features Double Pane Windows
Appliance Double Oven, Gas Cooktop, Dishwasher
Laundry Laundry Room, Upper Level
Exterior
Exterior Feature Private Yard
Parking Features Driveway
Fence Back Yard, Wood
Pool None
Community Features Clubhouse, Golf, Homeowners Assoc, Pool, Tennis Court(s), Pickleball
Utilities Available Cable Available, Electricity Available, Natural Gas Available, Phone Available, Water Available, Sewer Available
Waterfront Description None
View City
Roof Type Composition
Street Surface Asphalt,Paved
Accessibility None
Handicap Access None
Porch Deck, Patio
Total Parking Spaces 4
Private Pool false
Building
Lot Description Back Yard, Front Yard
Story Two
Foundation None
Sewer Public Sewer
Water Public
Architectural Style Traditional
Level or Stories Two
Structure Type Stone,Stucco
New Construction No
Construction Status Resale
Schools
Elementary Schools White Oak - Coweta
Middle Schools Arnall
High Schools East Coweta
Others
Senior Community no
Restrictions true
Tax ID W03 290
Acceptable Financing Cash, Conventional, FHA, VA Loan
Listing Terms Cash, Conventional, FHA, VA Loan
Special Listing Condition None







