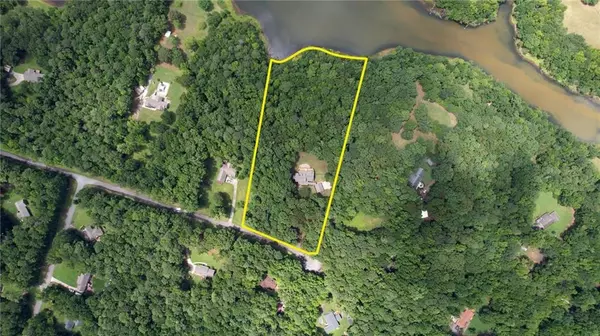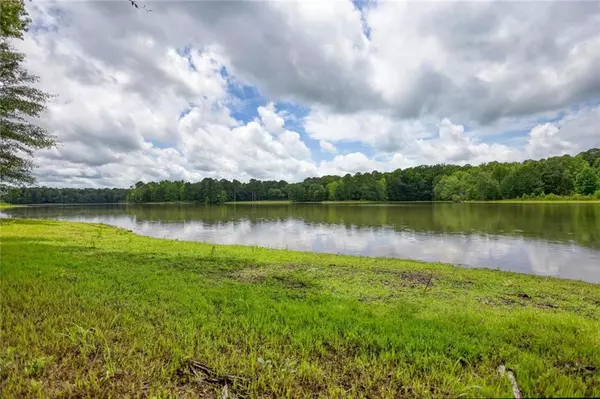116 Woolsey Creek Fayetteville, GA 30215
5 Beds
5.5 Baths
6,870 SqFt
UPDATED:
11/16/2024 01:12 AM
Key Details
Property Type Single Family Home
Sub Type Single Family Residence
Listing Status Active
Purchase Type For Sale
Square Footage 6,870 sqft
Price per Sqft $156
Subdivision Woolsey Woods
MLS Listing ID 7429536
Style Craftsman,Traditional
Bedrooms 5
Full Baths 5
Half Baths 1
Construction Status Resale
HOA Y/N No
Originating Board First Multiple Listing Service
Year Built 2000
Annual Tax Amount $6,444
Tax Year 2024
Lot Size 6.200 Acres
Acres 6.2
Property Description
Location
State GA
County Fayette
Lake Name None
Rooms
Bedroom Description Master on Main,Oversized Master,Split Bedroom Plan
Other Rooms Garage(s)
Basement Finished Bath, Boat Door, Daylight, Finished, Unfinished, Walk-Out Access
Main Level Bedrooms 2
Dining Room Separate Dining Room
Interior
Interior Features High Ceilings 10 or Greater, Bookcases, Disappearing Attic Stairs, Double Vanity, Entrance Foyer 2 Story, Entrance Foyer, High Ceilings 9 ft Upper, High Speed Internet, Restrooms, Walk-In Closet(s)
Heating Central
Cooling Central Air
Flooring Hardwood, Luxury Vinyl, Tile
Fireplaces Number 1
Fireplaces Type Master Bedroom, Great Room, Living Room, Raised Hearth
Window Features Double Pane Windows,Window Treatments
Appliance Dishwasher, Electric Water Heater, Refrigerator, Gas Range, Microwave
Laundry Main Level, Sink
Exterior
Exterior Feature Balcony, Private Yard, Rain Gutters
Parking Features Detached, Driveway, Garage, Garage Door Opener, Garage Faces Rear
Garage Spaces 2.0
Fence Fenced, Privacy, Wood
Pool None
Community Features Lake, Boating
Utilities Available Electricity Available, Phone Available
Waterfront Description Creek,Lake Front
View Lake, Trees/Woods, Water
Roof Type Composition
Street Surface Asphalt
Accessibility None
Handicap Access None
Porch Breezeway, Deck, Front Porch, Patio, Terrace
Private Pool false
Building
Lot Description Back Yard, Front Yard, Lake On Lot, Sloped
Story One and One Half
Foundation Concrete Perimeter
Sewer Septic Tank
Water Private, Well
Architectural Style Craftsman, Traditional
Level or Stories One and One Half
Structure Type HardiPlank Type,Stone
New Construction No
Construction Status Resale
Schools
Elementary Schools Inman
Middle Schools Whitewater
High Schools Whitewater
Others
Senior Community no
Restrictions false
Tax ID 0432 058
Special Listing Condition None







