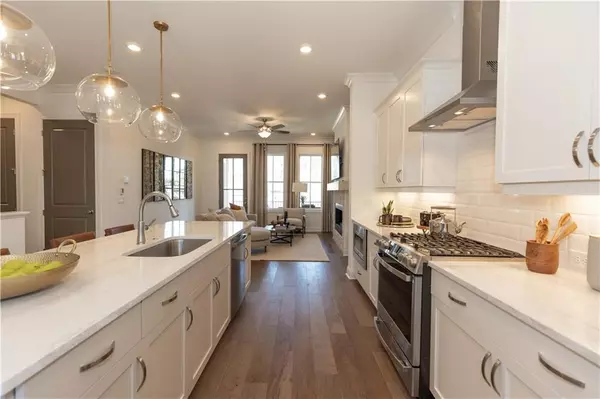4906 Sudbrook WAY #255 Peachtree Corners, GA 30092
3 Beds
2 Baths
2,008 SqFt
UPDATED:
01/06/2025 12:06 AM
Key Details
Property Type Condo
Sub Type Condominium
Listing Status Active
Purchase Type For Sale
Square Footage 2,008 sqft
Price per Sqft $327
Subdivision Waterside
MLS Listing ID 7397973
Style Mid-Rise (up to 5 stories)
Bedrooms 3
Full Baths 2
Construction Status New Construction
HOA Fees $333
HOA Y/N Yes
Originating Board First Multiple Listing Service
Year Built 2024
Tax Year 2024
Property Description
The community features a fitness center, a sparkling swimming pool, pickleball courts, covered grilling area, community firepit, and beautifully landscaped communal areas, enhancing your lifestyle with convenience and luxury.
Located in the vibrant city of Peachtree Corners which sits within one mile of the shopping, dining and entertainment venues at The Forum and the new Town Center. Embrace the opportunity to live in a serene yet dynamic environment where luxury meets comfort. Make this elegant condo your new home today. [The Cascade]
Location
State GA
County Gwinnett
Lake Name None
Rooms
Bedroom Description Master on Main,Oversized Master,Sitting Room
Other Rooms None
Basement None
Main Level Bedrooms 3
Dining Room Open Concept
Interior
Interior Features Crown Molding, Walk-In Closet(s)
Heating Central, Heat Pump, Zoned
Cooling Ceiling Fan(s), Central Air, Electric, Zoned
Flooring Carpet, Ceramic Tile, Hardwood
Fireplaces Number 1
Fireplaces Type Electric
Window Features Double Pane Windows
Appliance Dishwasher, Disposal, Electric Range, Microwave, Range Hood
Laundry Laundry Room, Main Level
Exterior
Exterior Feature Private Entrance, Other
Parking Features Attached, Driveway, Garage, Garage Faces Front
Garage Spaces 1.0
Fence None
Pool None
Community Features Clubhouse, Fitness Center, Gated, Homeowners Assoc, Near Shopping, Near Trails/Greenway, Pickleball, Pool, Sidewalks, Street Lights
Utilities Available Electricity Available, Sewer Available, Underground Utilities, Water Available
Waterfront Description None
View Other
Roof Type Composition
Street Surface Asphalt
Accessibility None
Handicap Access None
Porch Covered, Deck
Total Parking Spaces 2
Private Pool false
Building
Lot Description Zero Lot Line
Story One
Foundation Slab
Sewer Public Sewer
Water Public
Architectural Style Mid-Rise (up to 5 stories)
Level or Stories One
Structure Type Brick Front,HardiPlank Type
New Construction No
Construction Status New Construction
Schools
Elementary Schools Simpson
Middle Schools Pinckneyville
High Schools Norcross
Others
HOA Fee Include Maintenance Structure,Reserve Fund,Swim
Senior Community no
Restrictions true
Tax ID R6349 156
Ownership Condominium
Acceptable Financing Cash, Conventional
Listing Terms Cash, Conventional
Financing no
Special Listing Condition None







