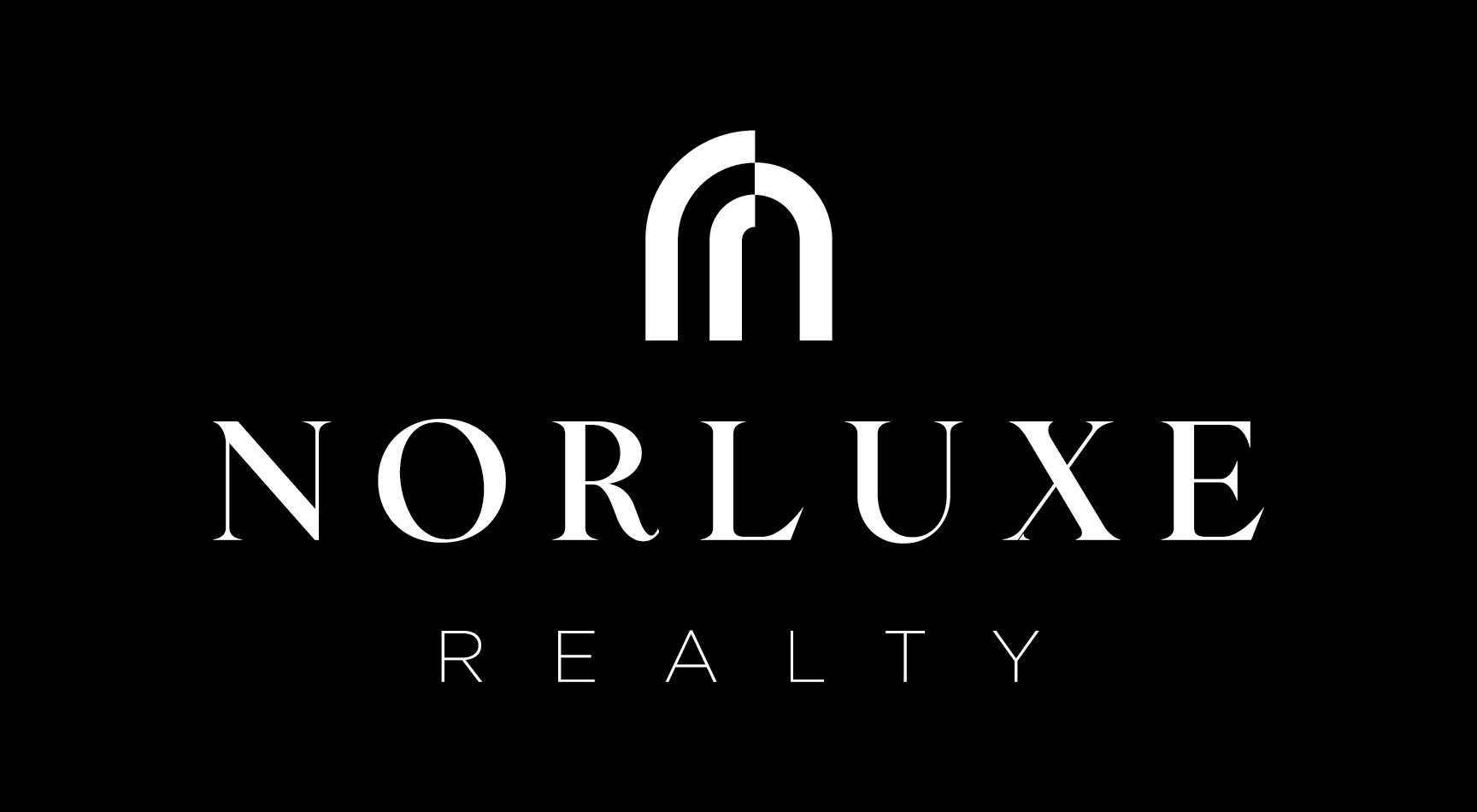

4470 Highland Gate Pkwy Active Save Request In-Person Tour Request Virtual Tour
Gainesville,GA 30506
Key Details
Property Type Single Family Home
Sub Type Single Family Residence
Listing Status Active
Purchase Type For Sale
Square Footage 2,413 sqft
Price per Sqft $169
Subdivision Highland Gates
MLS Listing ID 7564333
Style Traditional
Bedrooms 4
Full Baths 2
Half Baths 1
Construction Status Resale
HOA Fees $600
HOA Y/N Yes
Year Built 2021
Annual Tax Amount $3,871
Tax Year 2024
Lot Size 0.790 Acres
Acres 0.79
Property Sub-Type Single Family Residence
Source First Multiple Listing Service
Property Description
Your summer move starts here! This beautifully appointed Craftsman in the desirable Highland Gates community blends modern style with room to truly live and grow. Located in the sought-after North Hall school district, this home welcomes you with a grand two-story foyer and flows into a bright, open-concept living space with luxury vinyl floors, a cozy fireplace, and a chef's kitchen that checks every box—granite countertops, stainless steel appliances, large island with breakfast bar, walk-in pantry, and crisp white cabinetry.
Gather around the table in the sunny breakfast nook or host family dinners in the formal dining room. The oversized primary suite features a huge walk-in closet and a spa-like bath with double vanities, a soaking tub, and a separate tile shower.
Step outside to enjoy the best of Georgia living—this .79-acre lot offers a private, fenced backyard that backs to peaceful woods, perfect for grilling out or letting the kids and pets roam free.
Highland Gates is a friendly neighborhood with sidewalks, a playground, and a community pool just a short distance away.
? Freshly priced
? Move-in ready
? Motivated sellers
Don't miss your chance—schedule your private showing today before someone else calls it home.
Location
State GA
County Hall
Lake Name None
Rooms
Bedroom Description Other
Other Rooms None
Basement None
Dining Room Separate Dining Room
Interior
Interior Features Disappearing Attic Stairs,Double Vanity,Entrance Foyer 2 Story,High Ceilings 9 ft Lower,Walk-In Closet(s)
Heating Central
Cooling Central Air
Flooring Ceramic Tile,Laminate,Tile
Fireplaces Number 1
Fireplaces Type Family Room
Window Features Double Pane Windows
Appliance Electric Range,Microwave
Laundry Laundry Room,Upper Level
Exterior
Exterior Feature Private Yard
Parking Features Attached,Garage,Garage Door Opener,Garage Faces Front,Kitchen Level,Level Driveway
Garage Spaces 2.0
Fence Back Yard,Wood
Pool None
Community Features Homeowners Assoc,Playground,Pool,Sidewalks,Street Lights
Utilities Available Cable Available,Electricity Available,Underground Utilities,Water Available
Waterfront Description None
View Trees/Woods
Roof Type Composition
Street Surface Paved
Accessibility None
Handicap Access None
Porch Patio
Private Pool false
Building
Lot Description Back Yard,Front Yard,Landscaped,Level,Private
Story Two
Foundation Slab
Sewer Public Sewer
Water Public
Architectural Style Traditional
Level or Stories Two
Structure Type Cement Siding,Concrete,Stone
New Construction No
Construction Status Resale
Schools
Elementary Schools Wauka Mountain
Middle Schools North Hall
High Schools North Hall
Others
HOA Fee Include Maintenance Grounds,Swim
Senior Community no
Restrictions false
Tax ID 12046 000027
Ownership Fee Simple
Acceptable Financing Cash,Conventional,FHA,VA Loan
Listing Terms Cash,Conventional,FHA,VA Loan
Financing no
Special Listing Condition None